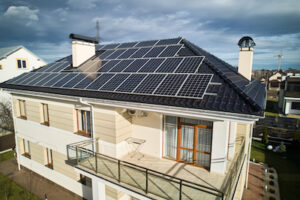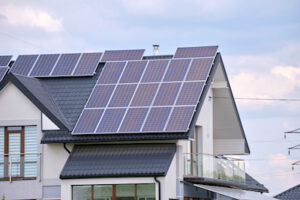How to Fit Solar Panels Into a Private Home’s Design
What is the ideal home for a solar system installation? And do you need to worry at all about the compatibility of the design of the house and the panels? Every home designer and homeowner who is thinking about installing a system for consuming solar energy must have asked these questions. So, how do you fit solar panels into the design of your private home?
The best way how to fit solar panels into the design of a private home is to prepare it by:
- Conduct a Solar Audit
- Design a Roof
- Get Rid of Obstacles
- Install Panel Conduit
- Eliminate Shadow and Other Details
The main thing to know in this case is that preparing for installing solar panels will save a lot of money, and may even bring them in the future. And now, let’s figure out how to do everything right.

What House Can Be Considered Prepared?
A house completely ready for solar panel installation is the house that was originally designed for this technology. Only in this case, it will get all the benefits of the panels, increase their performance and make them truly environmentally friendly.
But do not think that this process requires large financial costs, efforts, and resources. On the contrary, designing a house for solar panels is much easier and faster than the redevelopment of an already commissioned house.
It is enough to optimize the roof, bring the entire array into an aesthetically attractive appearance, complete the rough installation, and bring some details to mind.
When drawing up a solar panels installation plan, it must be taken into account that the panels require the sunniest side with southern exposure, on which there are no obstacles in the form of a pipeline, ventilation system, shade, and other things.
Yes, installation on the other side is acceptable, but it will already reduce efficiency by 20%, which means it will bring slightly fewer savings. If you want to make everything perfect, why prefer east or west exposure?!
Pay attention to every detail. For example, the overall design, slope calculation, installing the correct number of solar panels based on the needs of your home, etc. Only then can you succeed in using a home solar system.

Benefits of Preparing Your Home for Solar Installation
Savings
When you plan a project for the Home Solar Electrical System and put all the important components in their place, this will automatically help you to cost savings. You can be sure that for the entire life of the battery, you will not have to think about a sagging roof or snow accumulation on the panels. You don’t have to call the masters and spend a lot of money, because all these moments will already be thought out and implemented, all that remains is to enjoy free solar energy.
Aesthetics and Design
Every part of the house should look attractive. Then the overall design will be perfect. Do not think that since the batteries are on the roof, no one will see them, so they can be installed at random. No, everything is very noticeable. And we are not only talking about others, it will be noticeable to you. With ventilation, piping, and dormer windows placed in different parts of the roof, there will be fewer solar panels between them, and you will have to play Tetris, where you will lose.
To preserve the array, all elements that interfere with the even distribution of solar panels for home use should be installed on the north side. You can also think about other places, but the main thing is that they do not interfere.
Also, roughing should be done at home to hide all the cables and determine where to lay the lines.
Productivity Increase
It would seem that just the correct calculation of inclination and azimuth can significantly improve the performance of home solar panels. Yes, the ergonomic distribution of installation space and the right approach is a huge job to get even more benefits from solar systems.
Think About the Future
If you are just building a new house and do not want to buy a solar energy system yet, you still need to adapt the project for it. Perhaps in the future, this idea will be relevant, and you are already ready to implement it.
How to Prepare a House
We offer some tips for designing a house with a solar panel system.
1. Conduct a Solar Audit
Each house is unique. It has its dimensions, number of rooms, power, number of electronic devices that need to be powered, etc. It will also house a certain number of people who consume electricity for their needs. All these aspects should be taken into account when designing a house and purchasing solar systems. First, evaluate all these aspects, and then consider how many solar panels to power a house you need to meet your needs. And only then choose the final dimensions of the roof, as well as the location of all the necessary attributes on it.
2. Design a Roof
Since solar panels are rectangular, your roof should be just that. If it is triangular or square, there can be no talk of any aesthetics and ergonomics.
It is also important to have a solar-ready home by taking care of the type of roof that will fit under the house’s solar panels. When a system is installed, it most often goes in a junction box, where wires go along with the panel itself. The latter has a diversion system and will not be visible on the roof. But to install this box, it is better if your roof is bituminous. As an alternative, options with metal and corrugated tiles or rebates are also suitable. But for metal roofs, it is better to install additional shelving supports.
Consider that the roof must support the additional weight of the panels, and also pay attention to:
– Color
It would be better to paint the roof black. This is what your future battery will have. Then the overall design will be more attractive.
– Corner
To receive the maximum portion of solar energy, the batteries require a correct angle. It is measured depending on the terrain, but most often it is 40 degrees. It is better to consult with solar panel installers about this.
– Direction
For maximum performance and efficiency of the system, it is better if it is oriented 180 degrees south. If this is not possible, do as close as you can.
In addition, it is important to think about the attic. If it is planned, all cables from the solar power system will go to it, but if not, you should consider where they can be taken. For vaulted ceilings, it is better to make a separate junction box and place all the cables in it. It must be installed at the roof level. It is best to choose a metal case or rigid PVC for it. The box must be insulated from moisture.
3. Get Rid of Obstacles
As we already wrote, it is important to place water pipes, satellite dishes, air vents, and other paraphernalia away from solar panels. This will allow you to do everything so that they do not interfere with each other. It is best to group all installations in one place, for example, on the north side.
4. Install Panel Conduit
Additionally, piping is required for solar panels for your home. It can also go through the attic or along the house. It is better if it is straight and insulated, at least 1 by 1.5 inches, and made of rigid PVC or metal.
5. Eliminate Shadow and Other Details
The trees in the backyard are great. But if they are located too close to the house, they can form a shadow on the solar panel, which will reduce the performance of the latter. Plant trees further away from the building to avoid this problem.
Before planning, it is also essential to find out all the details and restrictions from the local authorities. In some regions, there are power restrictions, which will directly affect the number of panels allowed for installation.
You should also clarify how you can store excess energy in your area. You may need to install an additional battery or connect to a public network.
Conclusion
As you can see, for a solar system for your home to be efficient, environmentally friendly, and attractive on your house, it is enough to think through all the details before building a house. Use our tips and save even more on electricity.
